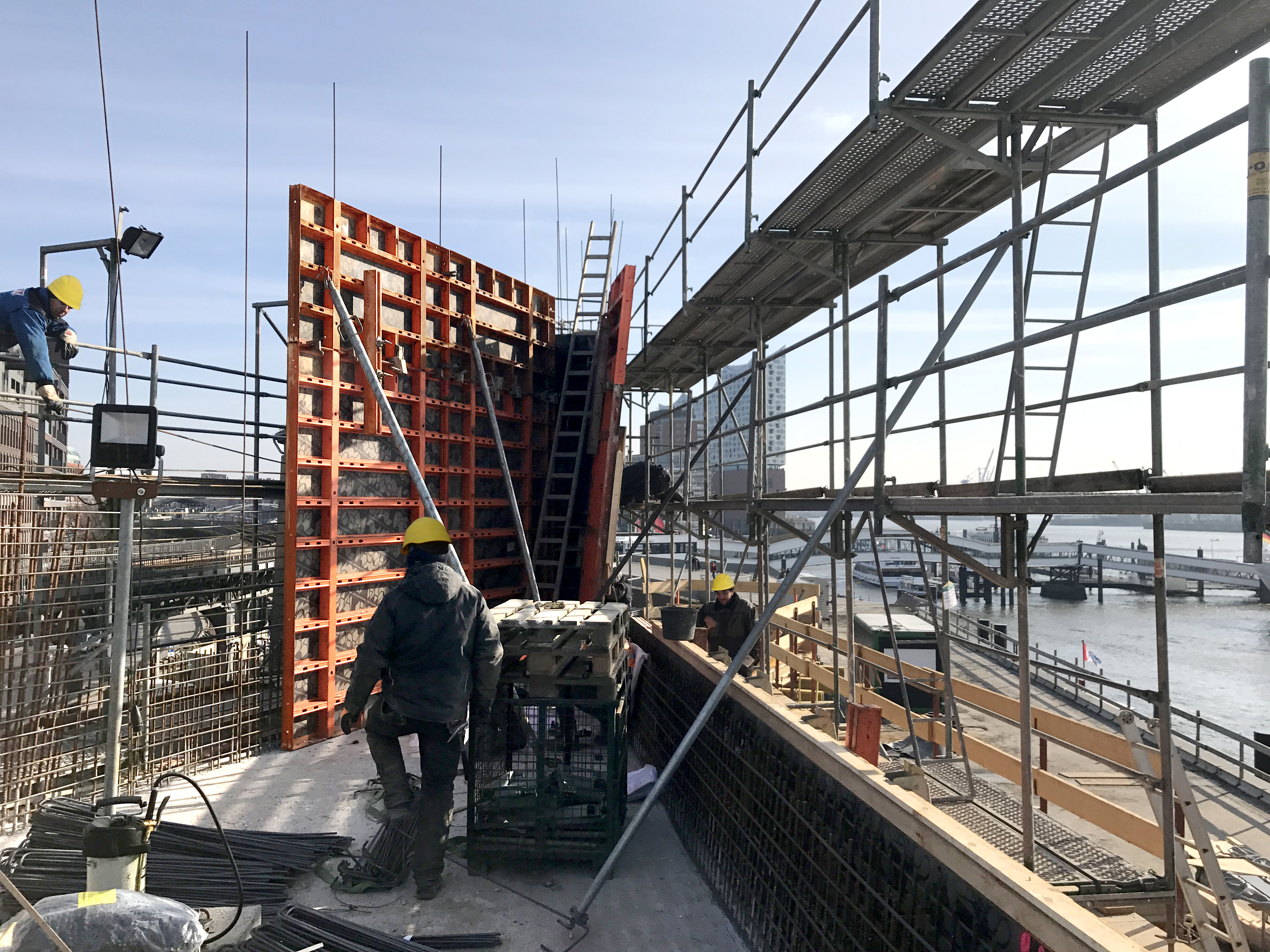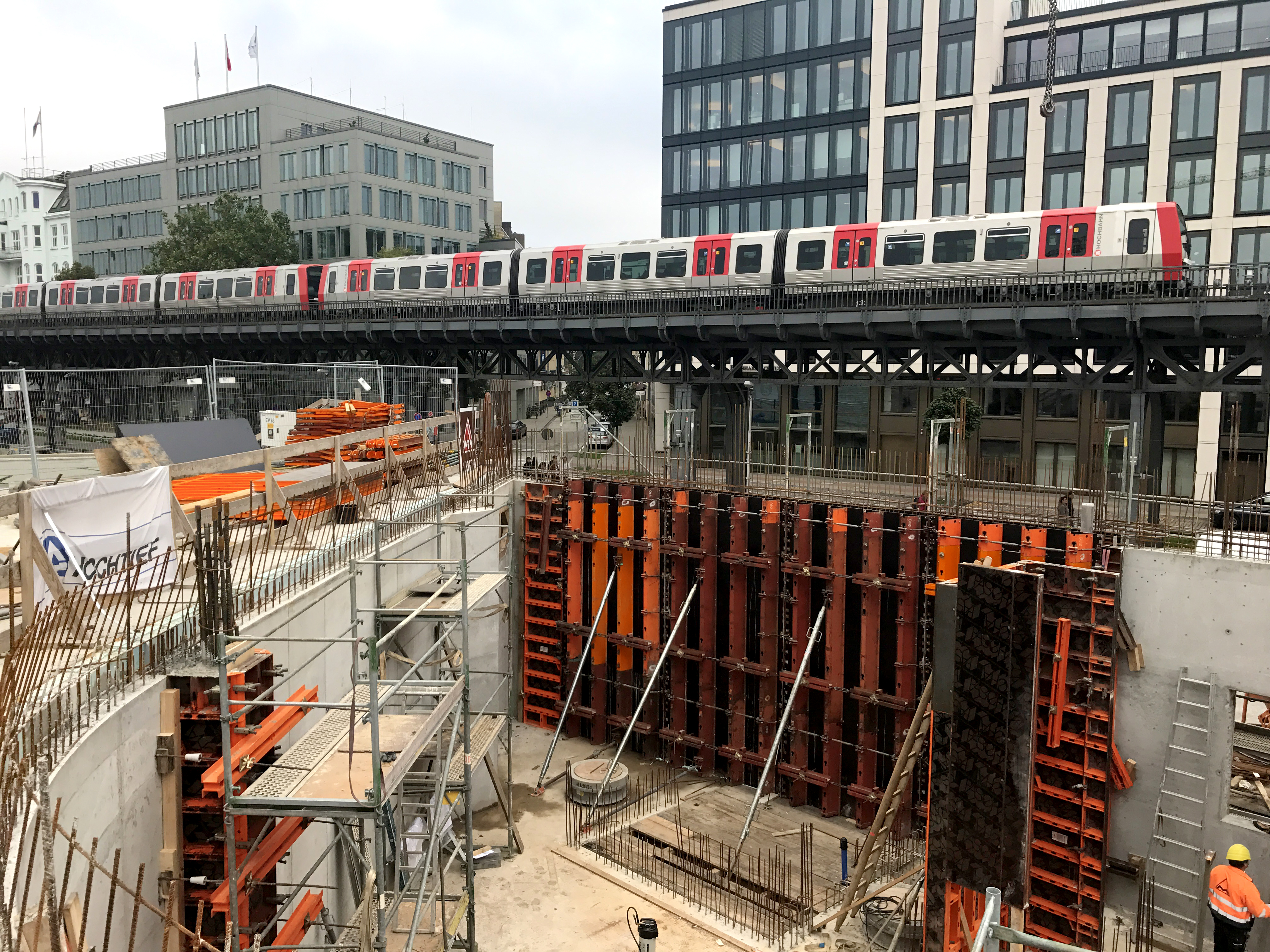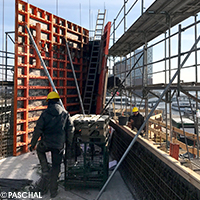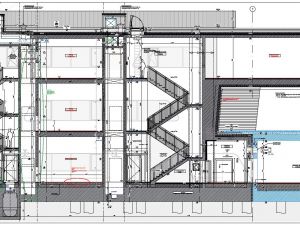Restaurant Übersee in Hamburg constructed with systems from PASCHAL
The construction company behind the Restaurant Übersee in Hamburg saw for itself how even projects close to the water can be easily brought home and dry with the PASCHAL systems.This Hamburg-based construction company experienced first-hand how easy it can be to create complex concrete structures during the reinforced concrete work on this restaurant, which was newly built together with the flood protection system.
The PASCHAL formwork systems offer a systematic approach to realise geometrically complex formwork.
The Restaurant Übersee in Hamburg is an apt example of this; it was built along the jetties together with the flood protection systems.
The draft, the structure and execution of construction work are closely connected to the flood protection systems.
The new restaurant was constructed in parallel with the second stage of the new flood protection systems Niederhafen.
Ambitious constructions in line with the general planning
For many decades the angular design of the "Überseebrücke" restaurant was a symbol of Hamburg's port boundary, between the HafenCity and jetties.
The demolition of this building dating back to the 1960s also marked the start of construction of the final section of the flood protection structure which has been worked on for more than five years. The Hamburg Agency of Roads, Bridges and Water, on behalf of the Environmental Authorities, wanted to not just create a purely technical structure, but rather a completely new promenade: On completion it will be up to 1.7 m higher than the former structure which was built in 1962 following catastrophic flooding.
The general plans created by the architect Zaha Hadid serve to deflect the full-on visual force of the actual flood protection installations as reflected in the geometrically demanding design of the Hamburg restaurant produced in cooperation with studioh2k and Zaha Hadid Architects.
The second construction phase preceded the first section opposite the port City-Sporthafen featuring a new kiosk which was also handled by Jürgen Martens GmbH & Co. KG.
Following demolition of the previous restaurant, the plans envisaged a new three-floor building with a gross floor area of 920 m² as an integral addition to the flood protection measures.

LOGO.3 in action with a formwork height of up to 4.875 m. The Elbphilharmonie can be seen in the background.
Paschal's formwork systems have passed yet another challenge with flying colours - the construction company felt at ease with the system from the very start.
The construction company Jürgen Martens GmbH & Co. KG from Hamburg got to know and appreciate the comprehensive advantages and system compatibility of PASCHAL formwork for the first time during this project.
Based on the formwork plans drawn up by PASCHAL, the company used the LOGO.3 system in combination with the TTR Trapezoidal girder formwork and PASCHAL Deck.
Construction manager Markus Weise and foreman Ronald Walter couldn't be more impressed by the simple handling and overall system compatibility. "We used the systems from PASCHAL for the first time and felt at ease from the word go thanks to the detailed formwork planning and instructions.
The extreme versatility of the individual systems and their overall compatibility have made our work far easier and have gone some way in ensuring that we remain on schedule. We feel confident that we will complete construction by the end of 2018", explained Mr Walter and Mr Weise. "And the great thing is that even the various formwork vibrators which we used for the very slim reinforced concrete wall structures could be simply attached to the PASCHAL formwork without any need for adaptations", continued Mr Weise.

The continuously adjustable Trapezoidal girder formwork (TTR) used for single-sided building of an outer wall against an existing concrete structure.
PASCHAL systems – shaping the concrete for the Restrant Übersee in Hamburg
The new construction of this restaurant in Hamburg is testimony to just how easy the concreting of challenging concrete structures can be once you have selected the right formwork system.
The LOGO.3 formwork system was used to create numerous concrete structures, for example for the base edge formwork for the base plate measuring up to 1.30 m in thickness with more than 85 t of steel reinforcement and 360 m³ of waterproof concrete on bored piles. The universal LOGO.3 formwork was used here as a column and wall form with a height of 4.875 m.
In the parts where the new structures merge, e.g., on the ground floor, LOGO.3 was used as single-sided wall formwork with PASCHAL supporting jacks to divert the fresh concrete pressure.
The continuously adjustable TTR Trapezoidal girder formwork was used for building the railing and beams as well as curved wall formwork with heights of 4.875 m.
Construction close to water presents challenges
Since the new restaurant is located close to the water and must be able to withstand high waters reliably, during the forming and concreting phase a construction joint every 8 m and the installation of continuous metal sealing sheet had to be planned and realised.





