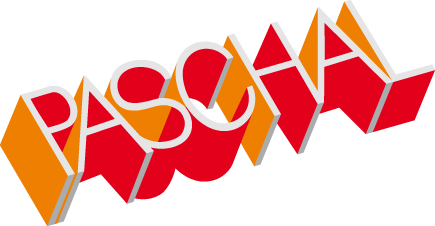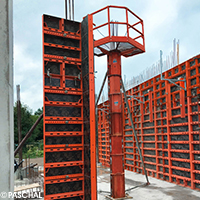Three times is the magic number for PASCHAL in the 8.3 million euro new construction in Kiel, Germany
The cylindrical reinforced concrete core of the Kiel dialysis centre is formed using three PASCHAL formwork systems.The Jürgen Leptien Bauunternehmung GmbH & Co. KG construction company is using formwork and formwork systems from PASCHAL to shape the reinforced concrete structures: the LOGO.3 wall formwork system, the TTR circular trapezoidal girder formwork and circular column formwork made of steel with three different diameters.
A rotunda with symbolic character for the benefit of the patients.
According to the concept of the developers, the patients should take centre stage in the new kidney and vascular centre. That was emphasised multiple times during the laying of the foundation stone for the new building in the immediate vicinity of the Lubinus Clinic in June 2018.
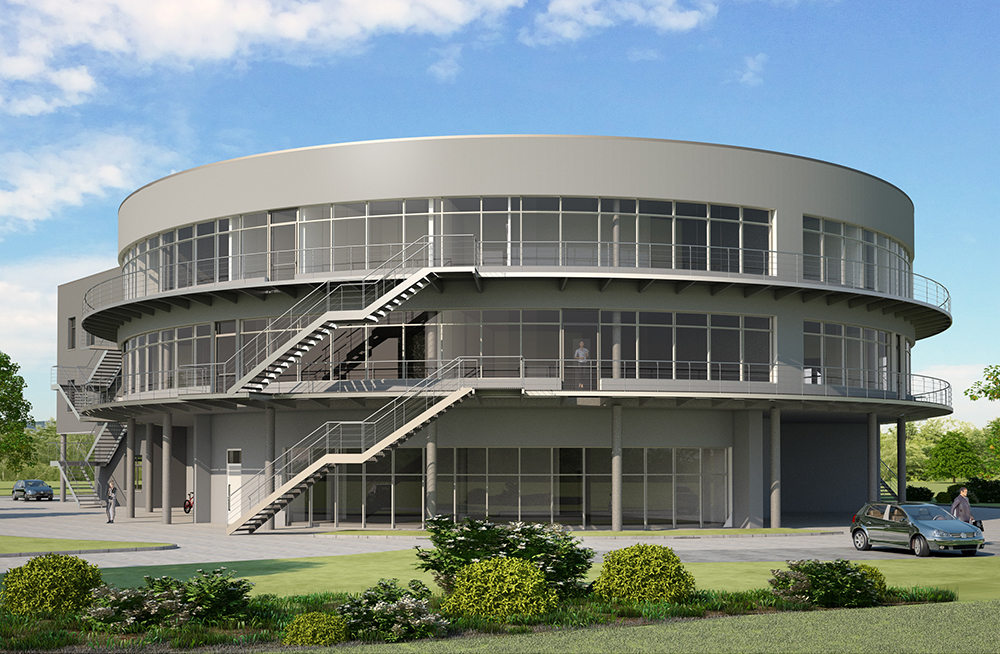
The circular dialysis and health centre right next to the Lubinus should be open to patients in Kiel as of Autumn 2019.
A real first
The circular building structure for a dialysis centre that was developed by the architect Hamid Nafisi is the first of its type for the PHV Foundation, as Henning Horst of the Foundation's Board of Directors noted at the laying of the foundation stone. Among other things, the concept for preventive fire safety had to be reworked for the first building to use a cylindrical building structure. After all, the dialysis centre will have a capacity of more than 200 people.
After the construction is completed and following relocation from the current centre in Projensdorfer Straße to the Lubinus site, there will be 52 dialysis units available, twelve more than are available currently. There will also be four doctors' practices located on the upper floor. Alongside the reception area, the technical centre with the water preparation, the osmosis centre, the storage area and the staff and social rooms are located on the ground floor. The treatment rooms are located above this. Overall, the striking circular building will have around 3,200 m² of usable space divided across three storeys.
The architecture that was chosen is intended to positively influence the emotions of the patients and employees. Furthermore, the logistical benefits will be taken advantage of in a practical manner. The ward is centrally located and the dialysis rooms are positioned around that in a star-shaped manner.
275 bored piles for secure foundations
275 bored piles were inserted initially for indirect load transfer. A 60 cm thick base course layer of recycled material was then installed in connection with a geometrical grid. The 60 cm thick and approx. 1,000 m² large reinforced concrete base plate was poured on top of this by the Jürgen Leptien Bauunternehmung GmbH construction company.
Consistent and well-shaped at great height
Approximately 400 m² of LOGO.3 wall formwork, approximately 180 m² of TTR – circular trapezoidal girder formwork and 150 running metres of circular column steel formwork in diameters of 40, 30 and 25 cm were used for the vertical reinforced concrete structures in the form of walls, columns, staircase shafts and lift shafts.
For the concreting of shaft walls, the construction company combined LOGO.3 panels with dismantling inside corner posts to be able to form and set the inner formwork for the shaft core in one go.
As a result of the numerous combination options in connection with the unlimited compatibility of PASCHAL systems with each other, the PASCHAL formwork planners were able to set the formwork to the geometry of the concrete structures in a manner such that no timber filler pieces had to be produced on site and used.
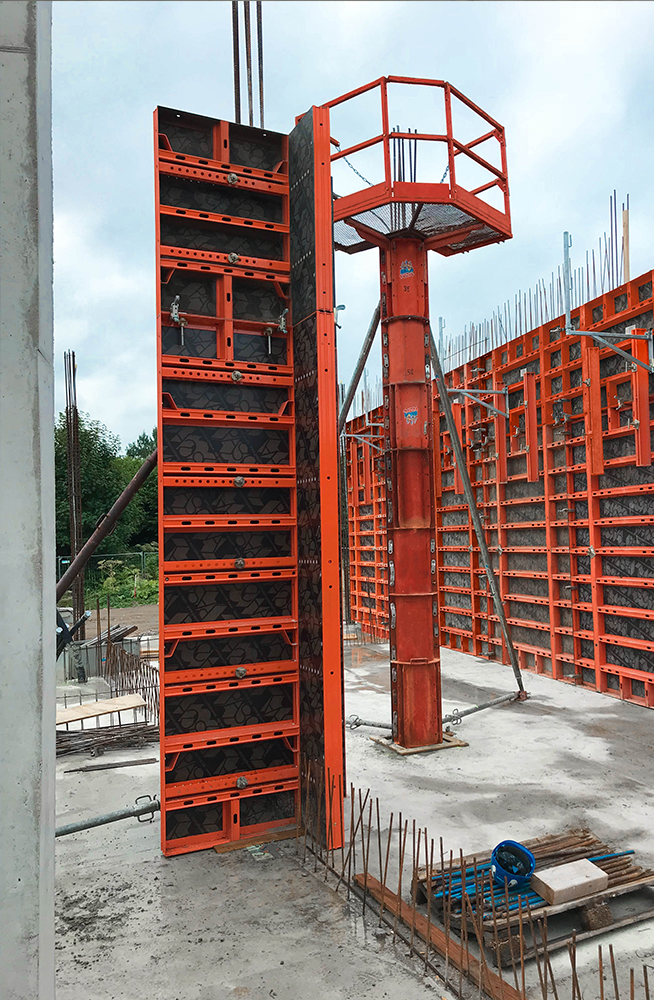 Despite the complex geometry of the structure - almost 100% of the structure could be formed using the PASCHAL system. In the background and foreground, the assembled LOGO wall formwork. Three large wall surfaces to be formed, as well as wall corners and attachments to walls. In the middle is a circular column steel formwork with mounted working platform for safe concreting.
Despite the complex geometry of the structure - almost 100% of the structure could be formed using the PASCHAL system. In the background and foreground, the assembled LOGO wall formwork. Three large wall surfaces to be formed, as well as wall corners and attachments to walls. In the middle is a circular column steel formwork with mounted working platform for safe concreting.
Formwork expertise and service
The construction company received support from the PASCHAL Service Centre in Hamburg for the formwork technology, during work preparation and in terms of logistics. The formwork plans were designed precisely in 3D with all of the detailed representation of the formwork panels and accessory parts using PASCHAL-Plan Pro (PPP).
Furthermore, PASCHAL also supports its customers with pre-rounded TTR formwork segments and during the height assembly of formwork units..
From renting to buying
After the reinforced concrete work has been largely completed, structural engineer Stefan Jans, management executive and construction supervisor and certified engineer (Dipl.-Ing.) Hans-Martin Schwalb, management executive and procurement summarise by saying that the formwork planning, logistics, forming, concreting and dismantling went smoothly just as had been discussed, planned and agreed upon
The systems also handled the fresh concrete pressure absorption of 60 to 80 KN/m² just as specified.
The outstanding quality and the practical advantages impressed the construction company so much that the customer will purchase and keep the LOGO.3 formwork panels that they had rented.
The two construction specialists regret that the elegant concrete structures with their flawless concrete surfaces will however be disappearing behind plastered thermal installation systems as construction progresses.
Smooth progress on the building as per the construction schedule
During the construction phase, the participants in the construction, the "Patienten-Heimversorgung" Foundation as the developer, the architect's office Austermann from Münster, Germany, the engineering office for structure planning Göbel u. Schmidt from Bad Nauheim, Germany, the construction company Jürgen Leptien and the PASCHAL Service Centre in Hamburg worked together with the result, that construction could be completed on schedule by autumn 2019.
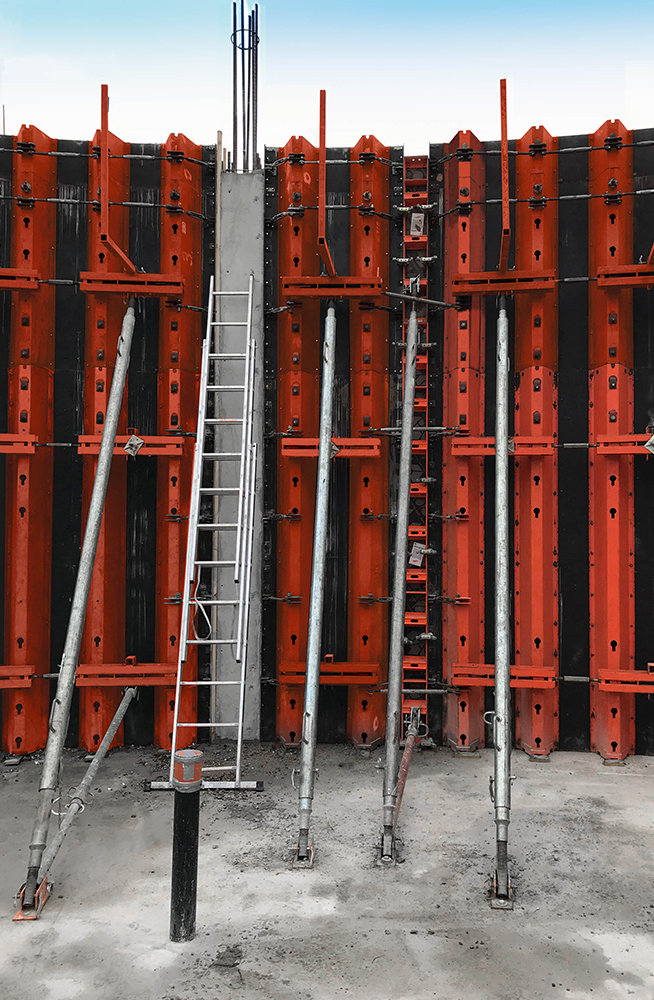 In the background is the TTR – circular trapezoidal girder formwork that was delivered by PASCHAL pre-rounded to the construction site.
In the background is the TTR – circular trapezoidal girder formwork that was delivered by PASCHAL pre-rounded to the construction site.
In the foreground is a circular reinforced concrete column that was formed with PASCHAL circular column formwork.
