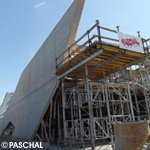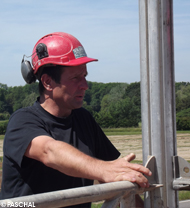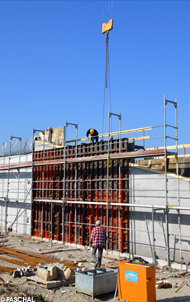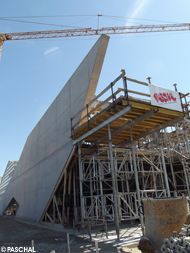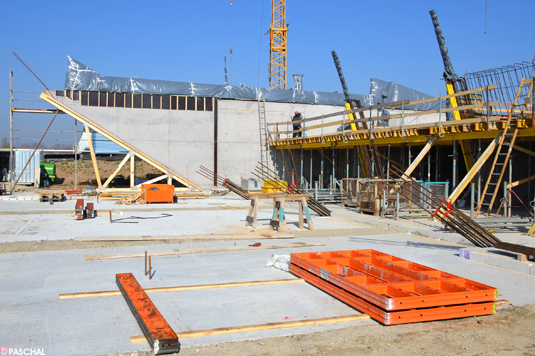Dynamic fair-faced concrete structure built with LOGO.3 formwork and supported with GASS shoring system
The dynamic development of Hewe Fensterbau in Lahr requires further production capacities. This resulted in a new building with a dynamic shape designed by architects at wurm + wurm.The street-facing office wing with a space of around 1,000 m² was constructed completely with fair-faced concrete.
The construction company Eichner mbH from Lahr was responsible for the shell construction including all of the concrete and fair-faced concrete work.
For the high requirements of the fair-faced concrete surfaces (fair-faced concrete class 3), the management trio of Dipl.-Ing. (FH) Karl Surbeck, Dipl.-Ing. (FH) Christian Surbeck and Dipl.-Ing. Klaus Koch from Eichner mbH relied on their beneficial experience with PASCHAL's systems. The head foreman Horst Stippich has known PASCHAL for 30 years and after having worked as a construction worker for many years he has come to appreciate the quality and reliability of PASCHAL's products.
Modular formwork for the foundations
PASCHAL has also been present on site since the creation of the foundation structures with individual and strip foundations as well as the supporting bottom plate. Around 120 m² of Modular universal formwork were used for the foundation structure formwork.
Beforehand, soil was replaced for the new building foundations and filter gravel was added to it. Prior to concreting, perimeter insulation was laid in the formwork and the complete bottom plate was made using impermeable concrete.
Extensive preparation for an outstanding fair-faced concrete result
To meet the high requirements regarding the fair-faced concrete, the following parties came together to decide on the exact details in advance: the architectural office and its supporting structure department, the local concrete suppliers, Dipl.-Ing. (FH) Christian Surbeck and Horst Stippich from the construction company Eichner as well as Torsten Schrempp from PASCHAL.
The preparations involved detailed discussions with the foreman Horst Stippich and Torsten Schrempp from PASCHAL in order to agree on the need for formwork and shoring systems during the construction progress as well as related to the formwork material from the construction company Eichner.
The concrete construction work required 300 m² of rented LOGO.3 as the wall formwork, 200 m² of PASCHAL Deck to add to the existing slab formwork and 4,200 m³ in volume of supports from the aluminium shoring system GASS.
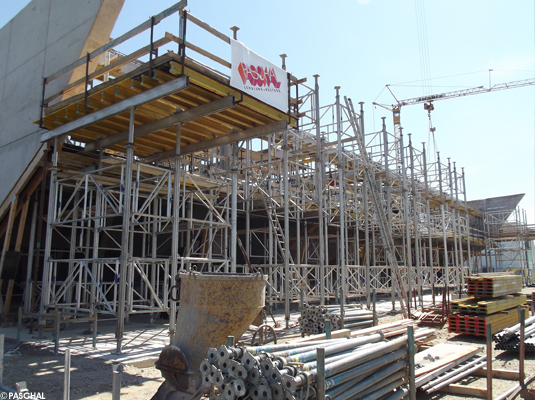 To be able to use around 49 metres of formwork for the projecting flat roof in reinforced concrete and the sloping roof parapet, scaffold towers from the aluminium shoring system GASS were assembled with 4,200 m³ in volume of supports for load transfer.
To be able to use around 49 metres of formwork for the projecting flat roof in reinforced concrete and the sloping roof parapet, scaffold towers from the aluminium shoring system GASS were assembled with 4,200 m³ in volume of supports for load transfer.
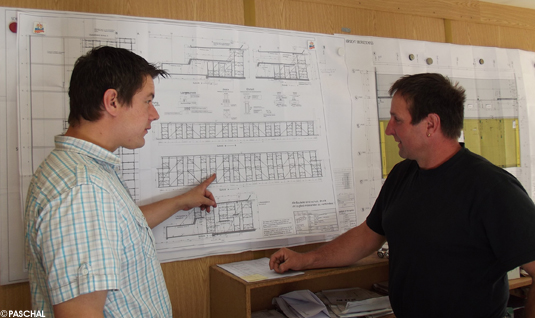 Horst Stippich (right), foreman at the construction company Eichner mbH and Torsten Schrempp (left) from PASCHAL during their regular construction site meetings.
Horst Stippich (right), foreman at the construction company Eichner mbH and Torsten Schrempp (left) from PASCHAL during their regular construction site meetings.
Diamond-shaped side walls
The full length of the distinctive side walls, made in fair-faced concrete quality for the interior and exterior, were concreted in two sections.
As formwork the LOGO.3 panels were used. At PASCHAL facilities the formwork units were equipped with completely new plywood and the formwork panels were planned and arranged so as to create an exact crossing joint pattern.
As the two side walls also serve as an abutment for the roof parapet spanning across the whole width of the building, the two wall panels in the front area had to have a thickness of 50 cm and be staggered on the inside by 20 cm.
The offset is also used to insert the interior insulation.
Despite the trapezoidal shape and the various wall thicknesses, the experienced construction team formed with only the LOGO.3 formwork system and without the need for complex closing formwork cut on site.
Balance of steel structures and fair-faced concrete
During the further construction stages after completion of the two diamond-shaped side walls, the timber framework beams were fixed under the slopes of the two side parts. This is because the structure is not balanced until the complete load of the production building steel structure acts on the reinforced concrete structure.
Precise formwork construction for two-way elevation
The formwork materials for the flat roof projecting more than 4 metres out over the top floor with the sloping roof parapet, which spans across the whole width of the building (just under 49 metres), had to have an elevation so that the structural design was horizontal after dismantling.
PASCHAL Deck was designed with an elevation of 2 cm for the projecting flat roof. The formwork of the roof parapet was designed with elevations slightly increasing from 2 to 7 cm.
2 types of concrete compaction
To meet the optical requirements and the concrete engineering conditions, both rubber-encased internal vibrators and external vibrators were used for concrete compaction.
This is because in some parts the reinforcement – a total of 230 tonnes of reinforcement steel – was so closely meshed that the internal vibrators could not be used.
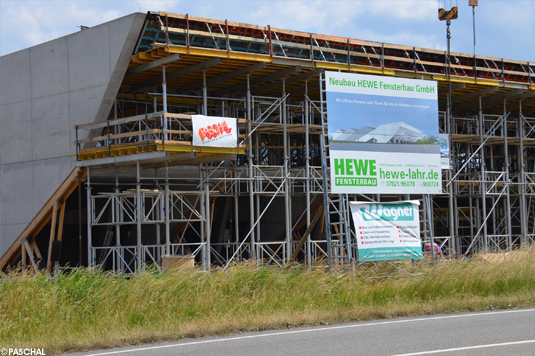 The 49 metre-long formwork for the sloping roof parapet panel is supported on the aluminium shoring system GASS. The formwork of the roof parapet was designed with elevations slightly increasing from 2 to 7 cm.
The 49 metre-long formwork for the sloping roof parapet panel is supported on the aluminium shoring system GASS. The formwork of the roof parapet was designed with elevations slightly increasing from 2 to 7 cm.




