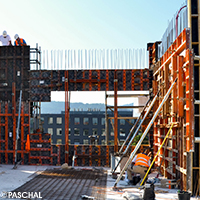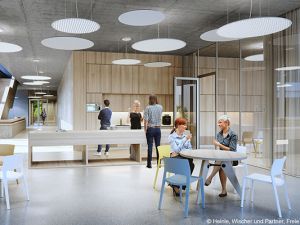Home of research for artificial intelligence in a real reinforced concrete cube
PASCHAL assists in creation of de facto home of research for artificial intelligence on the Freiburg University campus.The building ring surrounds an inner courtyard that has a main entrance opening onto an inviting foyer. Above the foyer, the central space is given over to a hall-like lounge area, made of exposed concrete and intended as an informal centre of communication.
Multifunctional entrance hall
The inset facade section gives the two-storey main entrance area an inviting feel. The main entrance provides direct access to the foyer of the conference room, which can also be used for exhibitions, the main open staircase, made of exposed concrete and overlooking the courtyard, and the passenger lift.
The central lounge area is situated above the foyer, on the first floor.
The airspace around the stairs and the open view of the outside area and courtyard ensure a good overview and create a spatial framework for informal meetings and internal communication.
From here, short passageways lead to the different divisions, all clearly signposted.
The Neuro Robotics division is located on the ground floor and boasts a spacious robotics hall with a room clearance of 7.20 m. The additional laboratories and office space take up around half the ground floor, overlooking the peaceful exterior part of the complex.
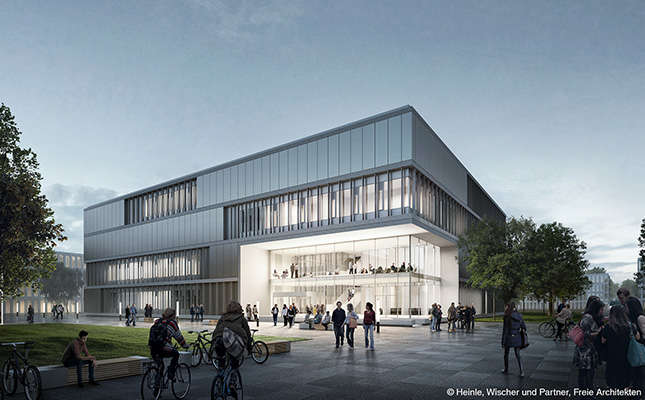
Impression of the "Albert Ludwig University in Freiburg, new IMBIT (Institute for Machine-Brain Interfacing Technology) research building" project.
The main entrance and foyer hall are located in the brightly-lit corner.
The side of the building facing the centre of the complex houses common operations; the delivery and logistics areas are located at the back.The Neuro Probes division is situated on the first floor, whilst the second floor is dedicated to the Neuro Core division.
Three staircases, two of them in closed reinforced concrete stairwells, ensure short, direct connections and meet the legal building requirements for emergency exit and escape routes.
PASCHAL formwork for the structural work
The clear, cubic structure of the laboratory building, which measures 47 m x 55 m, surrounds the 18 m x 21 m inner courtyard, and is systematically planned as a flexible room structure based on 7.20 m x 6.00/8.40 m modular construction design.
This allows for a free arrangement of both the laboratories and the office space. The construction skeleton in reinforced concrete and flat slabs ensure good and economical installation.
The architect's office "Heinle, Wischer und Partner, Freie Architekten" planned the building bracing over several cores - such as the staircase, lift shaft and installation shafts with inner measurements ranging from 3.00 m to 5.00 m.
The three-storey laboratory building is based on a mix of strip foundations and a supporting floor slab, as the approx. 3,087 m² basement floor space finishes shortly before the construction axis F in relation to the ground floor.
Implenia AG, the construction company carrying out the work, even relied upon PASCHAL's universal LOGO.3 formwork system for forming the foundation structures, which are up to 1.00 m thick, as well as the lift core boxes.
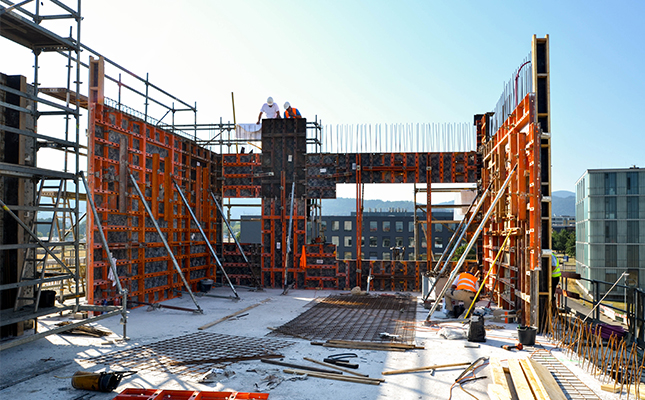
Quick external wall creation with LOGO.3. The reinforced concrete parapets were formed and concreted first. The concreting of columns and beams was performed in the next cycle.
Never change a winning team – about 98% of the structure could be built within the system
We have previously successfully completed many projects with PASCHAL and have always been able to fully rely upon their practical work preparation in terms of formwork planning and related logistics, explains Robert Patschinski, site manager at Implenia AG.
For the basement, Implenia formed all the reinforced concrete walls and the rectangular columns and pillar templates with 350 m² of LOGO.3 in order to concrete each of the 3,500 m² concrete surfaces in a 4.05 m high cycle.
From the ground floor upwards, extreme clearances, support recesses for up to 1.30 m high pre-stressed concrete girders, supports for crane tracks and exposed concrete requirements all had to be considered in order to build the walls.
Implenia was able to meet all these various construction and design requirements thanks to PASCHAL's flexible LOGO.3 wall formwork system.
In total 1,100 m² of LOGO.3 were deployed on the construction site.
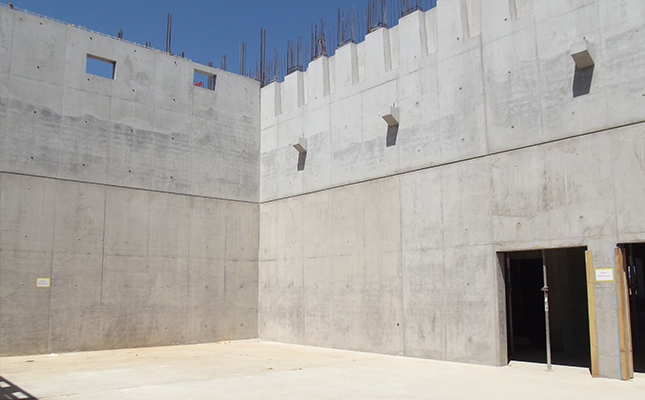
A perfect result obtained with LOGO.3: the reinforced concrete walls of the robotics hall with a 7.20-m room clearance height.
The prestressed concrete girders, which span a clear width of 11.67 m with an axial dimension e = 1.20 m and a component height of 1.30 m, will be set into the recesses along the upper wall edge, produced with block-outs in the LOGO.3 formwork.
Inner architectural and functional element
The self-supporting staircase from the ground floor to the second floor has one 3.30-m long flight and a second flight 3.90 m long, and was designed with sculpted closed exposed concrete stringers, as well as with an exposed concrete staircase underside.
Thanks to PASCHAL's work preparation, Implenia was able to realise the exposed concrete parts of the stair construction, the stair stringers, with the LOGO.3 formwork system. The first step was to successively form and concrete the stair stringers using LOGO.3.
After this, they formed and concreted the 1.50 m wide flights, along with the underside of the staircase.
An ambitious building schedule requires detailed formwork pre-planning
Over 100 researchers should be able to move into the new building, which extends over 3,200 m², and continue their research by the end of 2019.
To support the Implenia AG construction company in achieving this target, PASCHAL formwork experts have produced 40 formworks drawings using the company's own PPPro formwork software. Every detail has been considered so that the concrete constructors can concentrate fully on the skilled manual job during construction.
I really appreciate this further useful service from PASCHAL, says Michael Jäger, the Implenia AG foreman responsible for this large construction site.
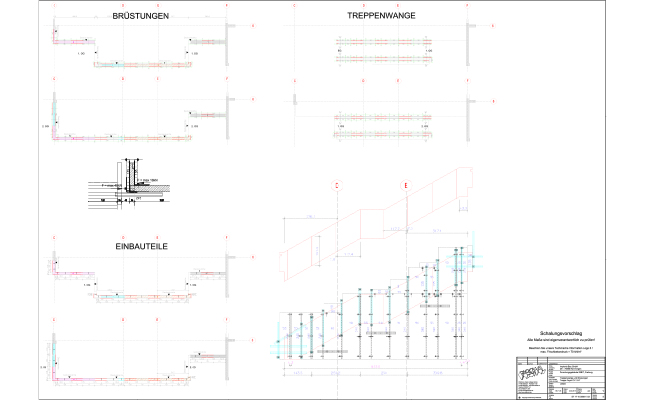
Formwork planning for reinforced concrete stringers of self-supporting concrete stairs.
Since PASCHAL formwork experts are practical thinkers, the detailed solutions also include forming and concreting the shaft walls for both the installation shafts and the goods and passenger lifts.
For this, LOGO.3 wall formwork was combined with plastic dismantling wedges to shorten dismantling times. The two-part dismantling wedge is designed with a handle so the whole wedge can be removed. This releases the formwork panel to be moved by crane to its next location of use.
Building the external walls with the large window facades reveals just how versatile LOGO.3 is.
The reinforced concrete parapets were created first, section by section. The second work step consists of a forming and concreting cycle for the two wall columns to the left and right of the facade opening and the wall-level beam above.




