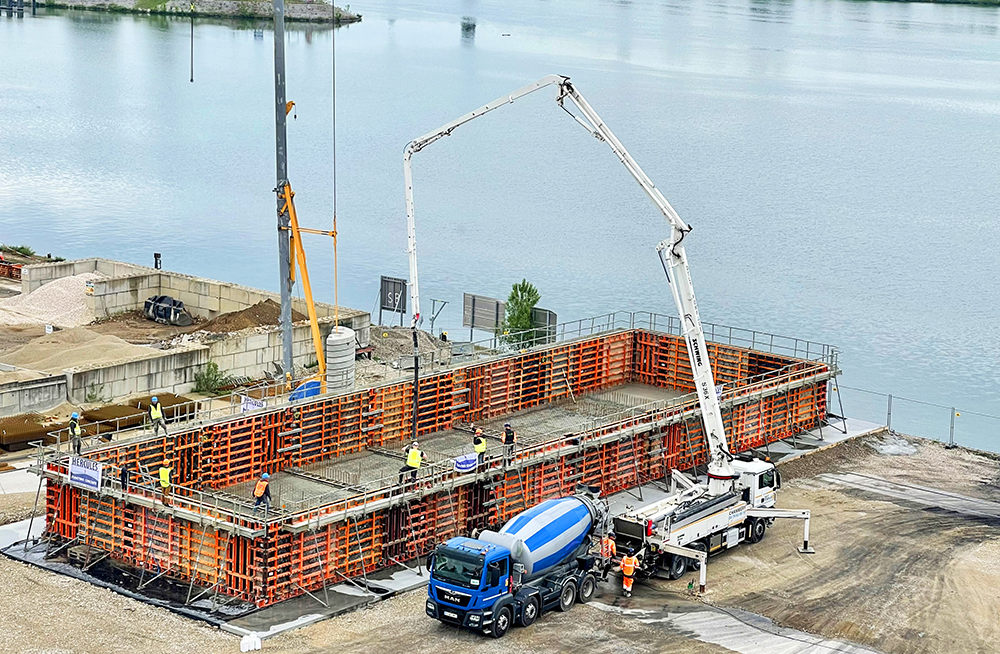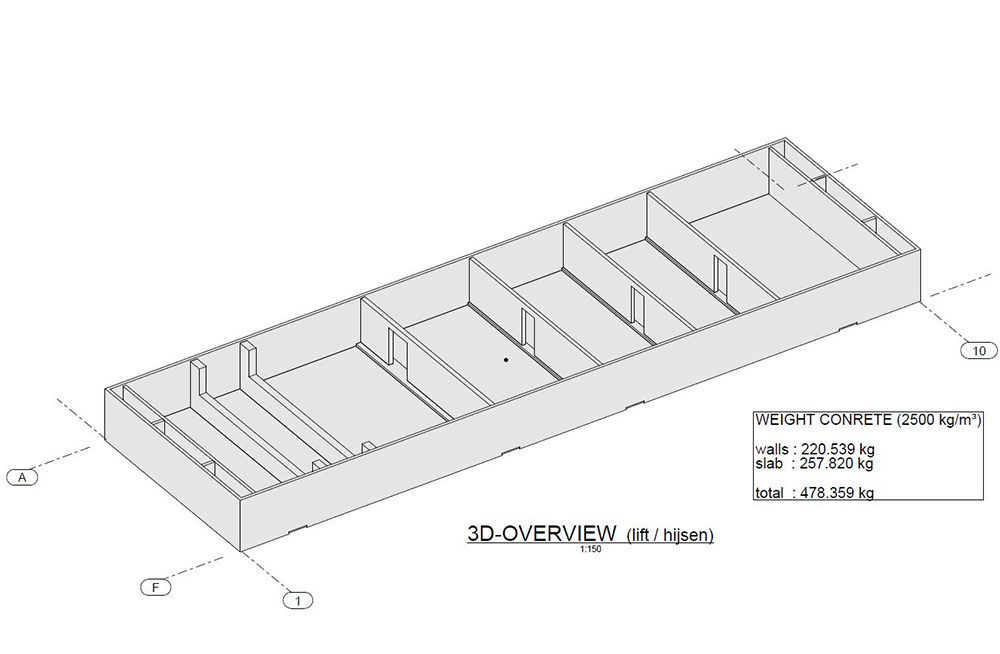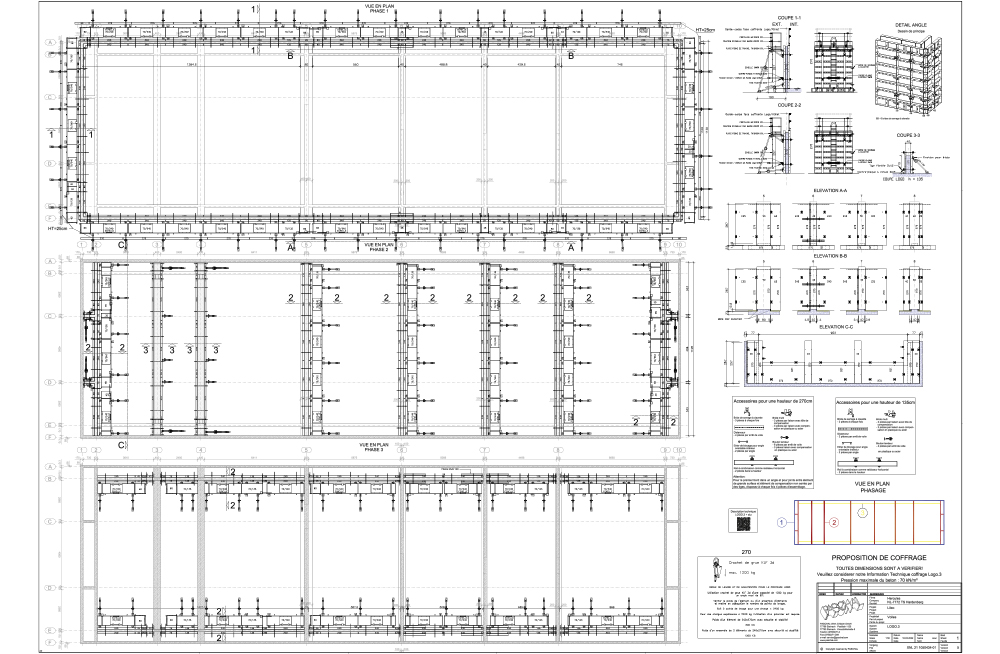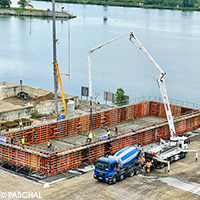PASCHAL facilitates the construction of a concrete floating platform for the L'île Ô theatre in Lyon
A European project: a Dutch company has built the foundations for a cultural venue in France using formwork from Germany.The floating foundation is poured on land
The reinforced concrete construction work was carried out on dry land in the Edouard-Herriot harbour. The floating reinforced concrete structure was then positioned on the Rhone.
Hercules built the high-quality concrete hull
The hull for the floating theatre was constructed by PASCHAL's long term customer Hercules (https://herculesfc.nl) from the Netherlands. Over the years, the company has developed a reputation for floating building foundations of all kinds and for all purposes in Europe. The company's motto is as follows: The concrete pontoon is the foundation and it determines the lifetime of the floating structure.

The four "hull beams" (suspender beams) are concreted together with the base and the entire side wall of the hull (external wall). The LOGO.3 formwork panels are vertically offset on the inside at these positions, in order to ensure continuous concreting.
600 m² of LOGO.3 for approximately 500 m² of theatre surface area
The complete reinforced concrete hull with a length of more than 40 metres, a total width of more than 11 metres and a "side wall height" of 2.70 metres was shuttered and concreted using the LOGO.3 wall formwork system in three stages.
Included in the first stage is the entire outer wall, the entire bottom of the hull with a continuous thickness of 25 cm and four strengthening cross beams for the hull. In normal structural engineering, these structures would be defined as being suspender beams.
The shuttering and concreting work for this complete structure with height offsets can be carried out problem-free with the wall formwork system LOGO.3. Furthermore, the LOGO.3 panel elements can be freely vertically offset relative to each other. This is made possible by the frame structure of LOGO.3 and various connecting pieces.
Bulkhead walls for stiffening in the 2nd and 3rd stages
The reinforced concrete hull received six continuous reinforced concrete bulkheads for stiffening in the 2nd shuttering and concreting stage. Four of these bulkhead walls are placed on the "suspender beams" and end at the same height as the side of the hull. Two further stiffeners end at 1.35 metres. The 2nd stage also includes two transverse walls that were constructed at a distance of 73 cm to the bow and stern exterior walls.
Two 17 cm thick reinforced concrete walls that were constructed at a distance of 60 cm to the "side walls" of the hull for stiffening in the longitudinal direction followed in the 3rd stage.

Structural design of reinforced concrete hull for the floating theatre.
Everything is double-sided with LOGO.3
All reinforced concrete walls were carried out in a double-sided manner using the wall formwork system LOGO.3. During the formwork planning with PPPro, a 3D formwork planning software for professional users based on AutoCad, plastic filler pieces have been incorporated for centimetre-precise forming and for forming within the system, as well as outside and inside corner posts. The "Multip" multi-functional working platform was incorporated and used for occupational safety.
Comprehensive service
As an extra service in the formwork planning, a fitter and an application engineer from PASCHAL were on site to provide employees from PASCHAL's regular customer Hercules with support during the initial shuttering work in Lyon. The concrete pontoons are normally shuttered using Modular/GE universal formwork from PASCHAL in Hercules' headquarters in Hardenberg in the Netherlands.
PASCHAL application engineers provided the formwork plans for the concrete pontoon for the theatre in Dutch and French language versions.

Everything at a glance with the detailed work scheduling and formwork planning from PASCHAL, including the schematic diagram for the stages, in colour. Designed using the PPPro planning software from planitec.




