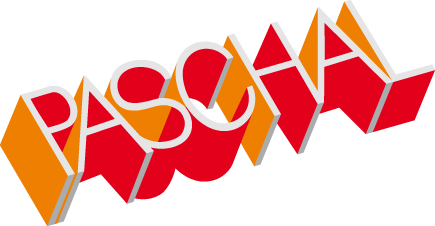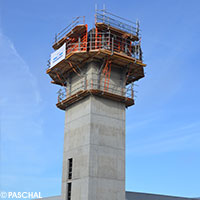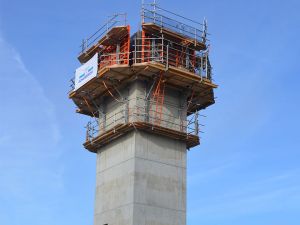Formwork systems from PASCHAL used for the fair-faced concrete tower at the emergency centre in Cernay-Wittelsheim.
The approximately 25 m high fair-faced concrete tower was built by Scherberich S.A. in 8 concreting cycles, with support from PASCHAL.The new building is part of a revised SDACR accident and medical care plan, making the Cernay-Wittelsheim emergency centre the fourth centre in the Department after the three main centres in Colmar, Mulhouse and Saint-Louis. Its completion is expected in autumn 2018.
When expectations are high, PASCHAL systems are used, as in the case of the fair-faced concrete tower at the emergency centre.
According to the PASCHAL formwork planning designed by the PASCHAL-Plan Pro (PPP) software, the LOGO.3 wall formwork including dismantling inside corner posts as well as the climbing system 240 and a lifting platform in the dimensions specified for the reinforced concrete structure was used. This enabled the construction firm Scherberich S.A. to cast and concrete the entire tower in fair-faced concrete and using system parts.
Each formwork unit was set-up so that minimal crane lifts and no modifications were required when re-positioning them at each subsequent concreting section.
Reduced tie and anchoring points for a clean fair-faced concrete look
On each outer side of the tower, just 2 horizontal anchoring points were required per concreting cycle to secure a complete formwork unit comprising a LOGO.3 wall formwork, a working platform, a concreting platform and suspended scaffold.
This was possible thanks to the M30/DW15 climbing cone securely supporting the enormous loads.
Support brackets for the lifting platform inside the shaft were also anchored with the climbing cone.
One for all: The PASCHAL climbing cone, approved by building authorities, can be used by all PASCHAL climbing and platform systems as a standardised anchoring system for climbing systems.
It can be used to securely anchor the PASCHAL climbing systems 240 and 200, the KBK climbing platform, dam-brackets and the lifting platform for shafts. The M30/DW15 climbing cone has been approved by the building authorities: Approval No: Z-21.6.2042
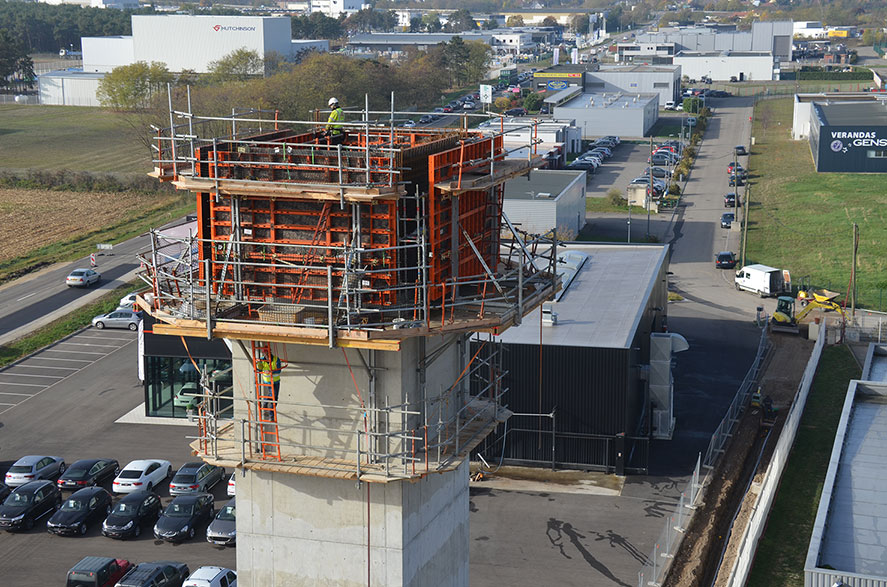
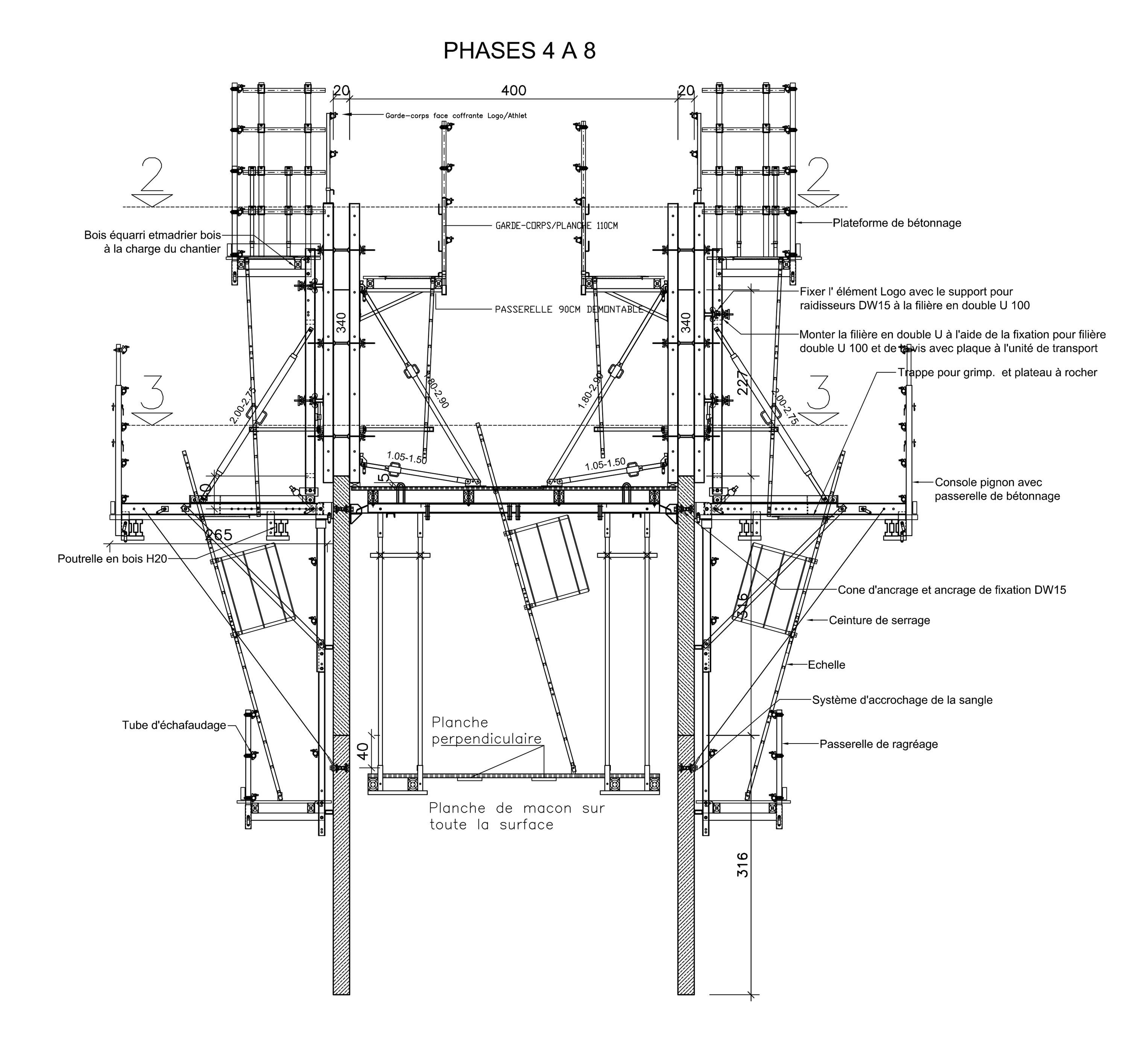 Advanced formwork and climbing systems combined with accident prevention systems make tasks faster while significantly increasing work safety.
Advanced formwork and climbing systems combined with accident prevention systems make tasks faster while significantly increasing work safety.
Formwork units in detail
To concrete the 4 interior walls of the tower, a unit consisting of the LOGO.3 wall formwork system with four dismantling inside corner posts and a lifting platform was re-positioned from concreting section to concreting section using a crane.
Each exterior wall of the tower required one formwork unit from the LOGO.3 wall formwork system, a working platform with a carriage for moving the wall formwork, a working platform for concreting and suspended scaffolding.
Perfect preparation and formwork planning to ensure one concreting section was completed every 3 days
The time schedule required a concreting section to be completed every 3 days. "With the 5 formwork units - one inside shaft unit and four outside units - we were able to meet the construction deadlines for the reinforced concrete tower thanks to PASCHAL's precision preliminary planning", said Christian Houvig, site manager at Scherberich S.A. "And we didn't have to make any on-site formwork modifications".
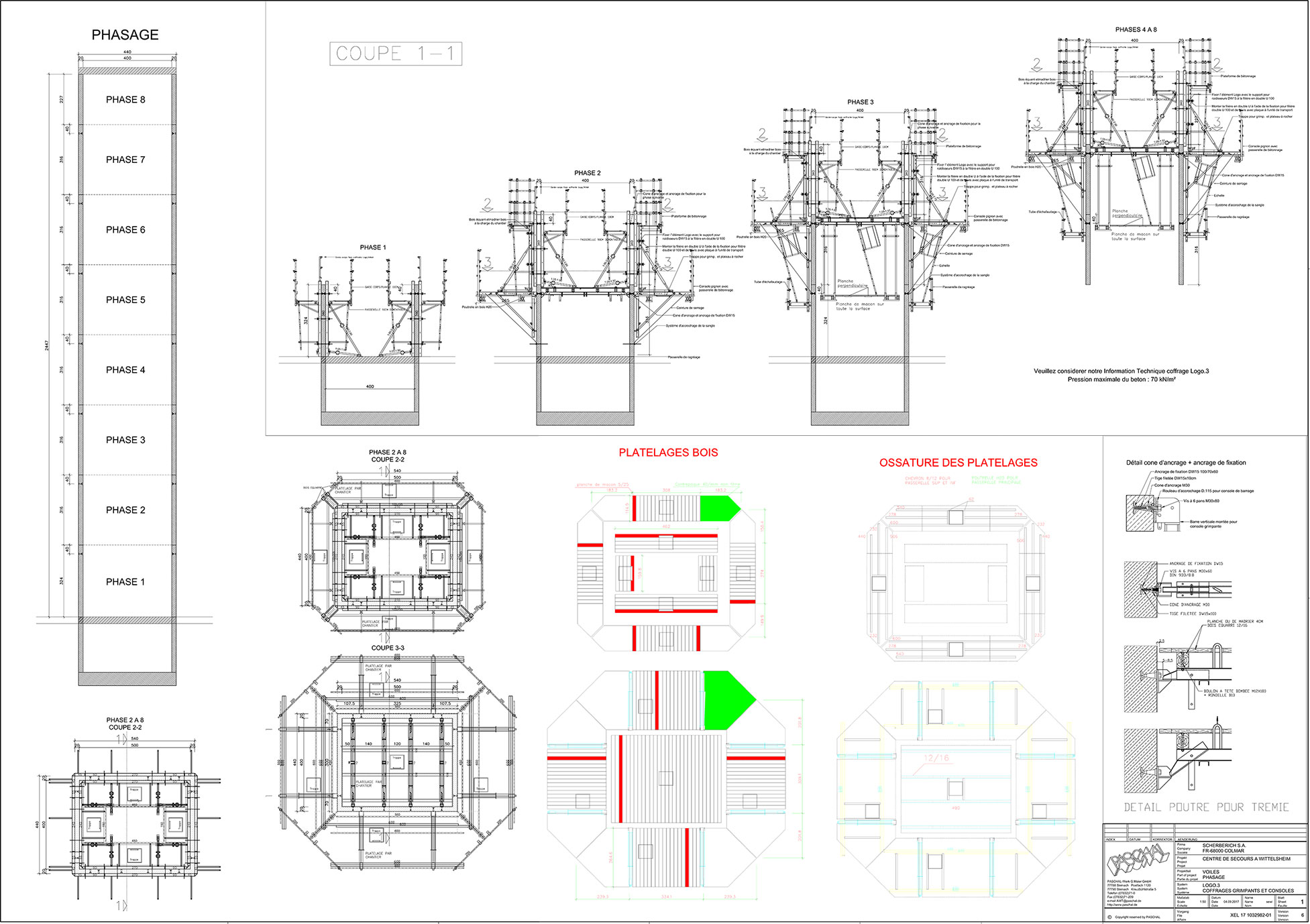
Service made by PASCHAL: Practice-based preparatory work in the form of detailed formwork planning, by practising construction experts for expert practice, to achieve the best results for the client in short construction times using as little material as possible.
The formwork software PASCHAL-Plan Pro was therefore developed on the basis of the "Architecture” AutoCAD to meet user needs.
Simple and clear 2D and 3D drawings can be created for construction site use containing only the most important information for the formwork assembly.
High-speed interior shaft concreting
Each dismantling inside corner post has a hexagon nut on the top of the inside corner post in order to open or close the corner posts. A size 36 spanner can be used or a DW 15 tie rod which fits in the hole of the hexagon nut.
The height of the dismantling inside corner posts can be adapted to the height of the LOGO.3 formwork system panels, from 75 cm to 340 cm. If higher formwork heights are required, the dismantling inside corner posts can also be connected to each other by inserting a bolt into the hexagon screw head of the lower dismantling inside corner post. This allows the whole corner to be opened or closed from the top.
