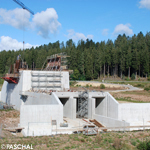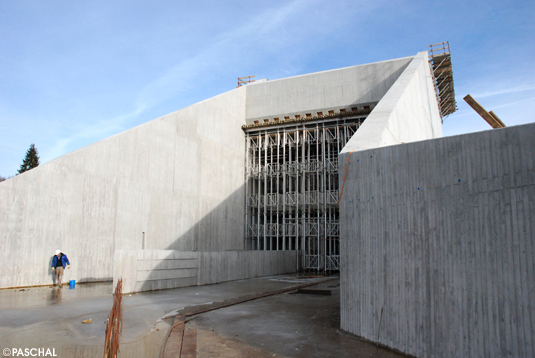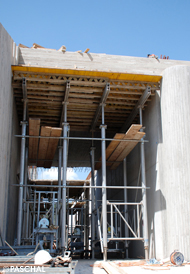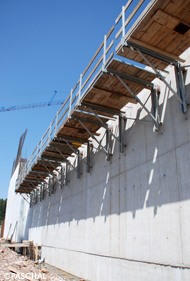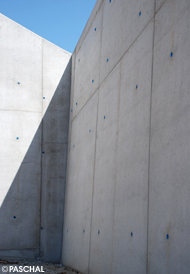PASCHAL provides robust Athlete formwork for flood control
Largest Dam Currently Under Construction in Central Europe
Hydraulic structure, 35 m high and 100m long, with 1.75m wall thicknessGlobal warming is not something that can simply be ignored. It goes hand in hand with ever changing precipitation conditions all over Europe. Calculations based on antiquated climate models for the worst imaginable floods in 100 years have repeatedly been proven obsolete.
River regulations of the past 200 years, as well as the encroachment of built-up areas into overflow areas, have further exacerbated the problem.
Prompted by the devastating flood of 1990, the German federal state of Baden-Wurttemberg launched the Integrated Danube Program (ITP) in 1992, which was to link ecology with flood control. The relevance of that project was further underlined with the floods of 1993 and 1994. Over 200 (before the financial crisis) scheduled and initiated projects for flood control measures will cost approx. 900 million euros over the coming years.
2006 saw the ground-breaking for the flood control basin at Wolterdingen, which is currently the largest dam structure under construction in Central Europe.
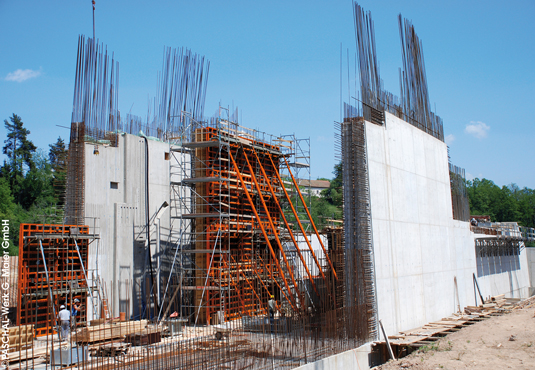
The system formwork Athlete, which absorbs up to 85kN/m² concrete pressure, provided support for the 1.75 metre thick walls. Meticulous planning significantly improved the efficiency at the construction site.
Wolterdingen (Black Forest-Baar District, Baden-Wurttemberg):
How to better protect Danube-abutting communities against floods? Most importantly, by controlling the most powerful tributaries. The seemingly modest and unimposing river Breg, which converges with the river Brigach at Donaueschingen to form the Danube, comprises a 183 square kilometre catchment area of the Black Forest Nature Preserve, and is therefore particularly susceptible to flooding. An ideal location for the flood control basin was found at the city limits to the west of Wolterdingen. A 110 metre wide, 460 metre long, and up to 18 metre high earth-fill dam is being constructed straight across the narrow Bregtal valley, which will be able to hold 4.7 million cubic metres of water along a length of four kilometres, and on an area of 70 hectares. Flood water flow will therefore be greatly reduced, and the flood level for all communities up to Riedlingen, which lies 130km downstream, decreased.
The rain control basin has been designed as a dry basin (with fish ladders), which will only dam the river Breg in flood conditions, anticipated about every five to seven years.
The Hydraulic Structure
Centre piece and core of the dam is the hydraulics building with a length of 100 metres, which was - by order of the regional council in Freiburg - constructed in 2007/2008 entirely out of in-situ-concrete by Emil Steidle GmbH & Co KG (Sigmaringen). Its cross section is square and U shaped, whereby the outside walls are 1.75 metres at their base, and 0.80 metres at the top; the insides of the walls are perpendicular, while the outside is slanted inwards at a ratio of 1:20. There are an additional two walls with a thickness of 1.5 metres on the inside in flow direction. These support the powerful lock mechanisms.
At the outflow, the bottom slab slants radially by a couple of metres towards the so called Lake Kolk, while simultaneously broadening to a width of 35 metres into a 'T' shape. The overall height of the construction is 19.0 metres. The retaining wall is designed to withstand a water level of up to 16.9 metres. The building is topped with ceilings with a thickness between 0.75 and 0.96 metres.
For the casting pit and diversion flumes, 20,000m³ of earth had to be moved, 7,900m³ of which was topsoil excavation.
The entire pit was then surrounded with subterraneous curtains to a depth of five metres, which were filled with bentonite. This step ensures a drastic reduction of river and ground water influx.
Future plans for the dam also include a by-pass road for Wolterdingen, which means that no additional costly bridge construction will be required.
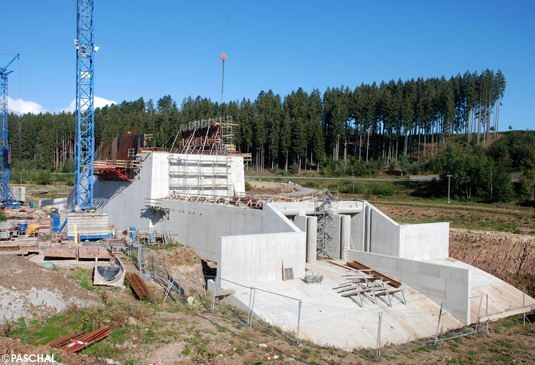
Formworks
Work preparation and planning had also been included during the tender phase. Athlete by PASCHAL offers an efficient and coherent formworks concept, which minimises effort and expenditure as well as wear and tear, while significantly improving work speed and safety. Challenges included:
- Positioning of initially 11.20 metres in a synchronised building process,
- including a fixed and with formworks deployable safety console with additionally fixed plywood planking, handrails and ladders, the Multip, and
- an additional 8.40 metres of formwork as jacking;
- The weight of the 4.00 metres (!) of formwork was absorbed by projecting brace frames, which - positioned horizontally - acted as climbing brackets.
- Wind forces to the jacking formworks were absorbed on the opposite side via GASS towers, which also acted as work scaffolding.
- Work synchronisation limits and joints had already been predefined by the planner.
The ceilings of the three-part drainage drift, anchored at a height of 5.30 metres are up to 90 cm thick. Mobile, project related units of two 4.50 metres wide sky tables with a length of 4.20 metres each, support the 11.60 metres long concreting cycles.
The baffle wall, intended as a shield against heavy debris floating in the water, is ‘floating’ self-supporting at a height of 12.80 metres in front of the outlet, is itself 4.65 metres high and 1.30 metres thick.
Athlete provided a lot of benefits here:
- low number of formwork ties
- concrete pressure absorption of 92 kN/m² in accordance with DIN 18218
- stringent tolerances of deflection in accordance with DIN 18202, Table 3, Line 7
- fast transposition, including mounted Multip with a crane
The Athlete
Athlete, the large-size formwork, is a steel-framed formwork, which is ideally suited for use in industrial and civil engineering. It offers record values in regards to concrete pressure absorption and tolerances of deflection, as well as very low numbers of formwork ties within the concrete. The sophisticated formwork system also opens up a variety of applications for structural and underground construction. Hollow box sections constructed from high-strength steel with a construction height of 16cm, and trapezoid or hat-shaped cross-sections, their relevant material thickness and constructive optimisation allow for highest concrete pressure absorption.
In total, almost 1000m² of formwork were erected. The fresh C35/45 concrete was left in its formwork for 7 days for sealing. 7500m³ of concrete, and over 1000 tons of steel were used to erect the entire structure.
Site manager Dipl.-Ing. Arno Fischer: "It wasn't easy to reinforce the 1.5m thick walls to a height of 19.00 metres; we would have actually needed scaffolding between the formworks, but we simply didn't have space for that. Thankfully, we found a way around it." Regarding the cooperation with the formworks supplier he added: "Simply everything worked out perfectly - from work preparation and logistics right down to construction personnel instruction and additional material deliveries."
Shoring
Ceiling works for the decks at a height of 18.60 metres were facilitated with GASS (Großes Aluminium-Stützensystem - large aluminium support system) towers. The construction was further complicated by the torpedo-shaped machine room along the centre of the structure at a height of approx. 10 metres, which penetrates the retention bar. Some areas at various levels and around ledges required additional reinforcement.
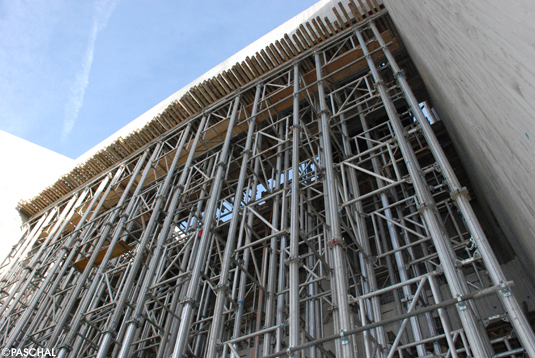
Support loads up to 85kN (approx. 8.5 tons!) per support needed to be transferred at that height as well.
PASCHAL’s GASS system is an advancement on the already available aluminium shoring system. With its certified load carrying capacity of 140kN per support, this system is the most powerful support system, which surpasses even many steel based systems. The system is stabilised with a reinforcing frame and forms a tower. The almost circular cross-section of the support is the best possible shape in terms of statics, and allows for highest loads with a minimum of material. The identically arrayed head and base plates provide a perfect joint due to their tessellated surface. This joint is adjusted by means of a spindle to erect the scaffolding quickly and securely to the required height. On uneven surfaces and for differing final heights, both ends of the support can be fitted with spindles.
In comparison with other systems, GASS requires much less supports and other system components. And that means that the system will provide more than just time savings in regards to assembly and disassembly. Due to its quick and easy manageability and its low intrinsic weight and the user-friendly assembly, GASS is far superior to similar systems.
Outlook
Concrete works and preliminary work for the embanking were concluded early 2008. 2009 saw the beginnings of the embankment work; building material will be mined directly from the mountain nearby with approximately 30,000 lorry trips to lower costs and reduce transport time. The reservoir is scheduled to go into operation in 2011.
Costs have been estimated at 22 million euros, 5 million of these for the hydraulic structure; 30% of the money has been provided by communities abutting on the Danube.
In comparison: If economic losses caused by just one single flood event can be avoided, the costs for the entire construction will be redeemed!
Preliminary Work
Between 1997 and 1999, the land use planning assessment was carried out, which resulted in planning permission. Project planning began in 2000, which also encompassed a geotechnical survey. Planning approval was granted in 2003.
Project Milestones
- July 13, 2006: Ground breaking and beginning of construction phase
- 2006 to 2008: Execution of reinforced concrete works
- 2006 to 2011: Execution of steel hydraulics construction
- 2008 to 2011: Execution of embanking works
- 2011: Commissioning of the flood water basin
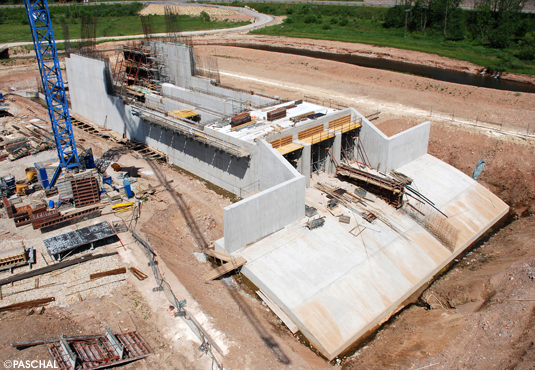
Work Safety and Operating Efficiency
The operating efficiency of a formwork system depends on numerous influencing factors. Whether or not man hours can be saved, depends on how well the implemented formwork system can be adapted to various layouts. One important aspect is the respective sizes of the formwork elements, and the number of accessory parts required.
In general, not enough importance is assigned to the workplaces directly connected with frameworks. Individual concreting or scaffolding brackets could be delivered, but these would still have to be completed with coverings on site. That process is quite time consuming, and the result may not always conform to local requirements and guidelines regarding work safety.
However, when combining framework systems by PASCHAL with Multip, the multi-functional work platform, this system combination will guarantee better frameworking times while ensuring that all work safety guidelines and regulations are observed. This is of particular importance, where frameworks of a height of 20 metres are involved.
This complete system is based on ready-made steel covers with integrated side guards at a size matching the widths of the large-sized formwork elements. These will, after a preliminary pre-mounting stage, remain constantly connected to the framework element, and can be moved in conjunction with the element by crane, or transported by lorry, as they are collapsible.
Constant assembly and disassembly of individual consoles and separate coverings is therefore eliminated. The most significant benefit is however that all work on the framework can be carried out safely. Mounting and dismounting of crane lifting gear, setting and releasing of ties and fasteners, or the mounting of additional waler lines can be carried out faster and more efficiently in a safe work environment, consequently significantly shortening framework times.




