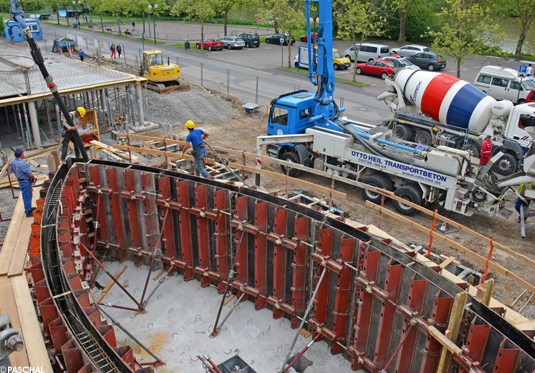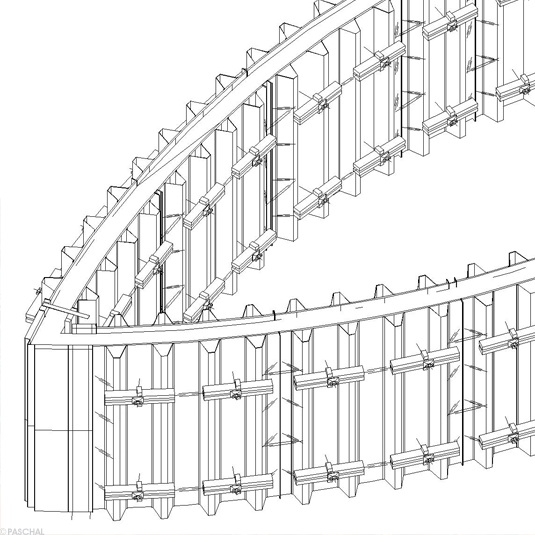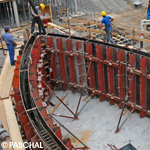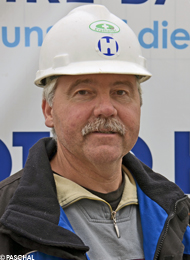Circular formwork shapes streamlined structural components
Demanding fish bellies
Adjustable radius TRAPEZOIDAL GIRDER circular formwork for the expansion of the Mainfranken ballrooms in VeitshöchheimThe recent flooding in central Europe has shown that building protection plays a particularly important role in flood zones.
Moreover, taking into account the impact of building features on adjacent buildings is becoming increasingly relevant, since these can cause turbulence when they are immersed in a waterflow, which can cause damaging erosive or static forces.
Veitshöchheim near Würzburg
The competent water management agency in Aschaffenburg has issued a directive that all new structures inside a 60 meter wide strip on both sides of the Main river are subject to permitting requirements. This was required as protection for existing structures and their inhabitants.
In 1980, the municipality of Veitshöchheim constructed the Mainfranken ballrooms, a municipal building measuring approx. 70 x 80 meters with a separable ballroom for approx. 800 persons, which had become known pan-regionally in connection with television broadcasts. The building also houses recreational facilities, a sauna, and a restaurant. The ballroom itself is located in the first upper level and therefore above the expected high-water mark. The projections and depressions of individual building sections and supported open-sided levels are noteworthy.
Since 18 February 2013, the building has been undergoing significant expansion and a total renovation. The project is confronting the general contractor, Otto Heil GmbH & Co. KG (Bad Kissingen), with a considerable challenge, since the building needs to be completed by February 2014 for the coming carnival season.
However, since the building projects into the flood zone of the Main river, a host of specifications need to be met that are complicating the construction. This includes rooms that must fill with water during a flood to compensate for the lifting forces exerted by the groundwater. However, the two large supports facing the Main river - the interiors of which actually contain several rooms - are particularly noteworthy, since their cross-sections look like….
Fish bellies!
A streamlined shape exerts less resistance to the waterflow than for instance a square block. This mitigates shear forces and eddies exerted on the building. But a reduction of the vortices is of even greater importance. These can impact adjacent buildings and cause damage due to shear forces or undercutting erosion.
The most favorable architectural shape is a narrow, curved, length-symmetrical shape, called a "fish belly". In an effort to provide the shape with an air of elegance, the individual curve is not composed of a single circular segment, but is instead designed with several different curvatures, which are calculated as elements of several circular segments. The respective ends converge at an acute angle. For static reasons, the entire structure needed to be fabricated from a single casting of in-situ concrete.
Since the walls are only 20 cm in width, the question arises as to how this can even be solved with formwork technology without considerable effort.

Concrete work: The completed hollow support structure is called a "fish belly" and was fabricated in a single in-situ concrete casting. At times, two concrete mixer conveyors were on-site to feed the concrete pump. The Main river can be seen in the background. During flooding, the river flows past this location at a height of several meters.
Circular formwork – installed quickly and conveniently
The most cost-effective version was to use the adjustable radius TTR TRAPEZOIDAL GIRDER circular formwork from PASCHAL for the curved walls. The wedge-shaped tip was formed with the MODULAR universal formwork, which is compatible with the TTR system. The hinged corner posts are also designed for these very acute angles. As a result, the entire structural component was fabricated with system formwork without a centimeter of on-site formwork!
The larger fish belly is 16.00 m in length and 5.70 m in width; it will house public sanitary installations, and, since it is located in the flood zone, it is not designed to be flood-proof in accordance with the regulations of the water management agency. The smaller unit is 11.804 m in length and 4.664 m in width; it will house electrical installations and is designed to be flood-proof. Both fish bellies were completely formed up to a height of 3.00 m, and were fabricated without an expansion joint in a single concrete casting at 50 kN/m².
The small fish belly was formed first, followed by the larger unit. The adjustment procedure for the radii (11.06 m, 14.885 m and 13.39 m on the large unit) was demonstrated once by the PASCHAL technical consultant and then performed independently by the construction site team without difficulty.
The formwork proceeded quickly, successfully and on the whole "very well", as expressed by site supervisor, Christian Stein. Construction manager, Joachim Fella was also very satisfied with the result.
Outlook
The construction work is proceeding rapidly and on schedule. It appears that the television teams have no reason for concern.

Formwork schematic (cross-section): In spite of the challenging shape, every centimeter of the system was done with system formwork.






